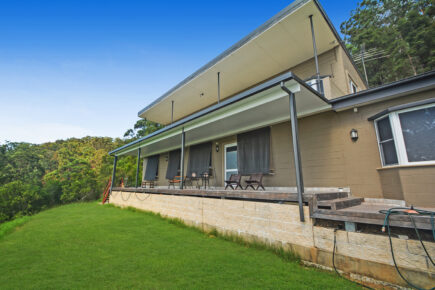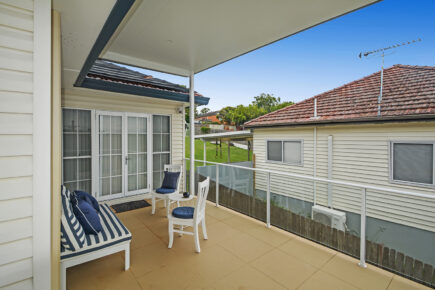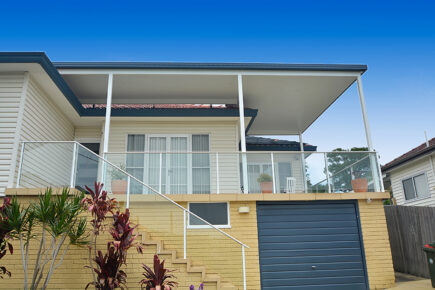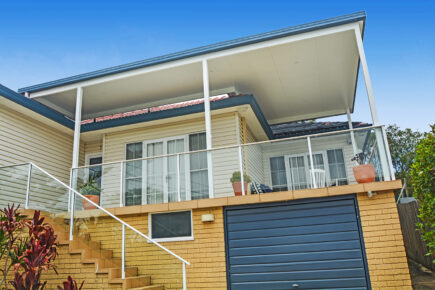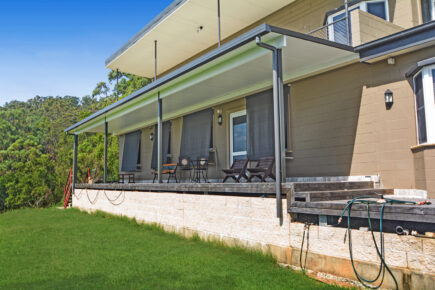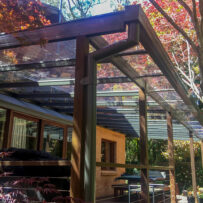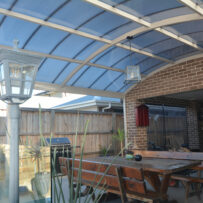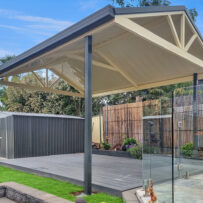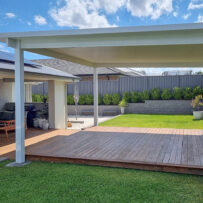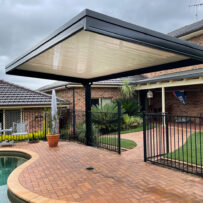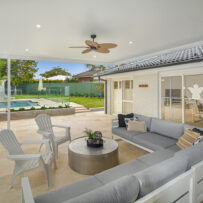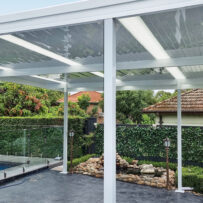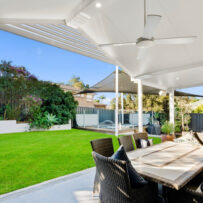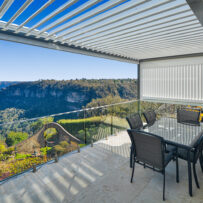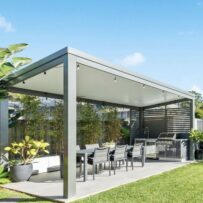Balcony Patios in Sydney
Embrace the allure of our balcony patios, a personal haven that opens your home to the outdoors. Offering the perfect balance of sunlight and shade, these patios provide an elevated space for relaxation and entertainment. Whether greeting the day with a sun-drenched breakfast or winding down with a tranquil evening meal, our balcony patios seamlessly blend indoor comfort with an immersive outdoor experience.
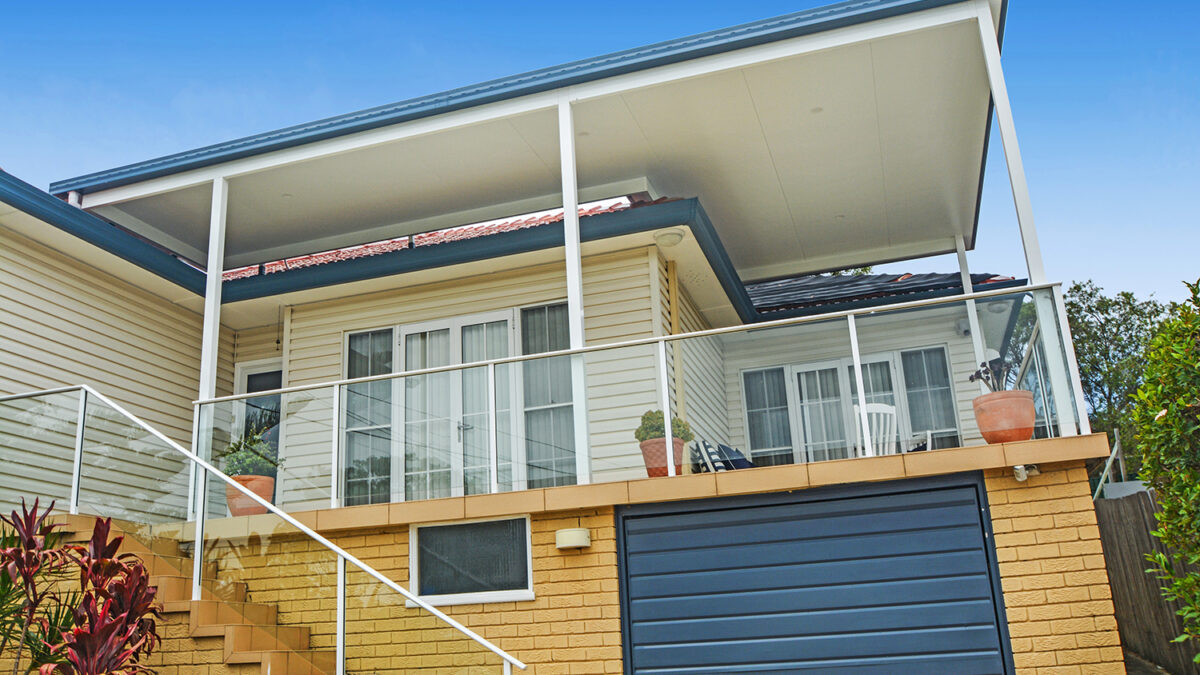






Elevating Outdoor Living
Experience the freedom of elevated outdoor living with our exquisite range of balcony patios. Crafted to add a level of sophistication and enhance your view, balcony patios are perfect for those who value style, comfort, and a vantage point from their outdoor space.
A Symphony of Design and Functionality
Our balcony patios are more than just an extension of your living area – they’re a harmonious blend of design and functionality. Each balcony patio we create is custom designed to amplify the aesthetic appeal of your home, whilst offering a practical outdoor space. Utilising advanced design principles and superior materials, we strive to create balcony patios that stand as a testament to architectural brilliance and style.
Soak in the View, Savour the Moments
Perched above the ground, balcony patios offer an elevated perspective that is truly unparalleled. Whether you’re looking out over a sprawling backyard, a bustling cityscape, or a serene waterscape, our balcony patios give you the perfect vantage point to soak in the view. Savour every sunrise and sunset from your private retreat, and create countless memories in an environment that sparks joy and relaxation.
Crafted with Care, Built to Last
At ATS Awnings, we believe that every outdoor extension should stand the test of time. That’s why we employ high-quality materials and industry-leading techniques in the construction of our balcony patios. Our commitment to longevity ensures that you have a durable, resilient outdoor space that you can enjoy for years to come.
Versatility Meets Personalised Style
We know that every home is as unique as its owner. With that in mind, our range of balcony patios is available in an array of designs, colours, and finishes that can be tailored to suit your personal style and match your home’s architecture.
Colour Palettes to Match
Expand Your Living Space with Our Elegant, High-Quality Decks
Create your dream outdoor oasis with our premium decking solutions. Our high-quality timber is carefully selected for unrivaled durability, ensuring your deck withstands the elements for years to come. With a vast range of colours and textures to choose from, you can customise your deck to match your personal style.
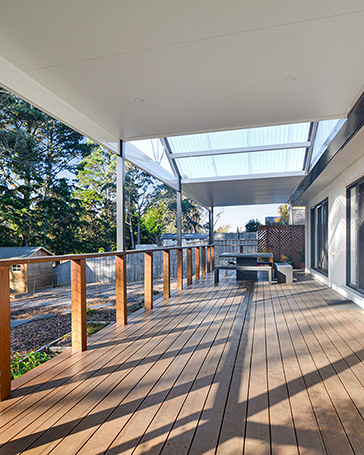
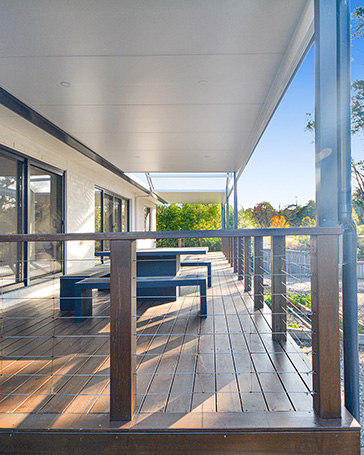
Upgrade Your Outdoor Living
Begin your journey towards an exceptional outdoor living space with our no-obligation design consultation. Simply fill out the form below and a member of our dedicated team will reach out to you shortly. Embark on this exciting transformation with us, where your dream outdoor environment is just a few steps away.
- No-obligation design consultation
- Award winning team
- Assistance with council
- Up to 25 year manufacturer warranty






Questions?
Have questions about your outdoor makeover? Find instant answers in our detailed FAQ section, making your design journey smooth and worry-free.
A balcony patio is an elevated outdoor platform attached to an upper floor, while a veranda is a roofed, ground-level platform often wrapping around a house. The main difference lies in their elevation and location on a property.
What is the difference between a patio roof, pergola, and awning?
A patio roof, pergola, and awning each provide a unique solution for outdoor shading and protection, but they differ in structure, purpose, and appearance.
A patio roof is typically an extension of the home’s roof, providing permanent protection against the elements. It can be constructed from a range of materials and is designed to seamlessly blend with the architecture of the house.
On the other hand, a pergola is a free-standing or attached outdoor garden feature forming a shaded walkway, passageway, or sitting area. It consists of vertical posts or pillars supporting cross-beams, often adorned with vines. While it provides partial sun protection, its primary purpose is to define an outdoor space with a touch of style and elegance.
An awning is a secondary covering attached to the exterior wall of a building or freestanding as a standalone feature to complement the home. It’s best suited for outdoor entertainment areas or to cover a walkway around the home for weather protection.
Each of these options has its benefits, and your choice should depend on your specific needs, preferences, and the architectural style of your home.
In Australia, a patio is commonly referred to as a “verandah.” A verandah is a roofed, open-air gallery or porch that’s typically attached to the exterior of a building. It is designed to provide shelter and a shaded area for outdoor living, just like patios in other parts of the world. However, the design and construction of verandahs often reflect Australia’s unique climate conditions and outdoor lifestyle.
The terms “alfresco” and “patio” both refer to outdoor living spaces, but they are used slightly differently and can convey different design implications.
An alfresco area, a term commonly used in Australia, is typically a part of the house that is designed to blend the indoor and outdoor living spaces seamlessly. Alfresco areas are often directly accessible from inside the house, usually through sliding or bi-fold doors. They are roofed for weather protection and can include features like built-in kitchens or fireplaces, making them suitable for year-round use.
On the other hand, a patio is a designated outdoor space that might be attached to the house but could also be situated separately within the garden. Patios might be covered or uncovered and generally have less of an emphasis on blending indoor and outdoor environments. They can be designed for various functions, such as dining, entertaining, or relaxing.
Overall, while both alfresco areas and patios aim to extend your living space and make the most of your outdoor environment, an alfresco area is more integrated with the home’s main structure and often has more sophisticated features.
At ATS Awnings & Additions, we offer an array of luxurious and affordable patio and carport options, including gable, skillion, cantilever, flyover, and louvered opening roofs. Each design is fully customisable, allowing you to create an outdoor space that perfectly complements your lifestyle and enhances your living experience.
To get started on your project, simply fill out the details on our enquiry form. One of our building consultants will then contact you to arrange a convenient time to visit and begin planning your outdoor oasis.
We proudly offer a no-obligation measure and quote service.
So what are you waiting for? Choose the patio or carport you deserve, and step outside and take your life outdoors.
At ATS Awnings, we proudly serve a wide area, from the vibrant heart of Sydney to the scenic Central Coast, and from Penrith’s picturesque landscapes to Campbelltown’s historic charm, all the way down to the stunning beaches of Wollongong.
If you’re unsure whether we cover your area, please give us a call – we’re here to help!
Our building consultants bring over 20 years of experience in enhancing customers’ lifestyles and adding value to their homes. They take great pride in transforming your home and offer expert guidance and advice throughout the design process. They will help design a structure that suits your lifestyle needs and assist you in selecting the right products from our range to perfectly fit your space.
While we don’t have a traditional showroom, ATS Awnings head office is located at Unit 7/11 Robertson Place, Jamisontown. Instead, our building consultants bring samples and photos of our completed projects directly to you during their consultations, so you can see our work firsthand and make informed decisions in the comfort of your own home.
Absolutely! We prioritise high-quality installations, offering a workmanship guarantee and up to a 25-year manufacturer warranty.
Additionally, we take pride in our 5-star rating, which reflects our commitment to delivering high-quality work and customer satisfaction.
Customer satisfaction is central to our work, as demonstrated by our 2018 Local Business Award for Outstanding Service & Trade. Our friendly and professional team works with you to design solutions that enhance your lifestyle and boost your home’s appeal.
Yes, ATS Awnings is fully licensed and insured. We adhere to all necessary regulations and standards to ensure the highest quality and safety of our work, giving you complete peace of mind.
Yes, we take care of all Council approvals you may require at an additional cost. We can work with you to ensure your pergolas, decks and patios are up to council standards.
