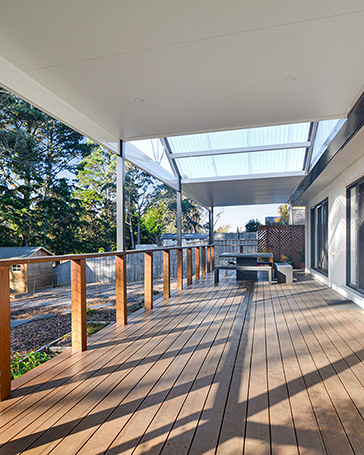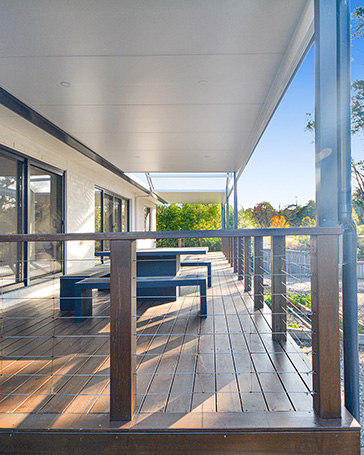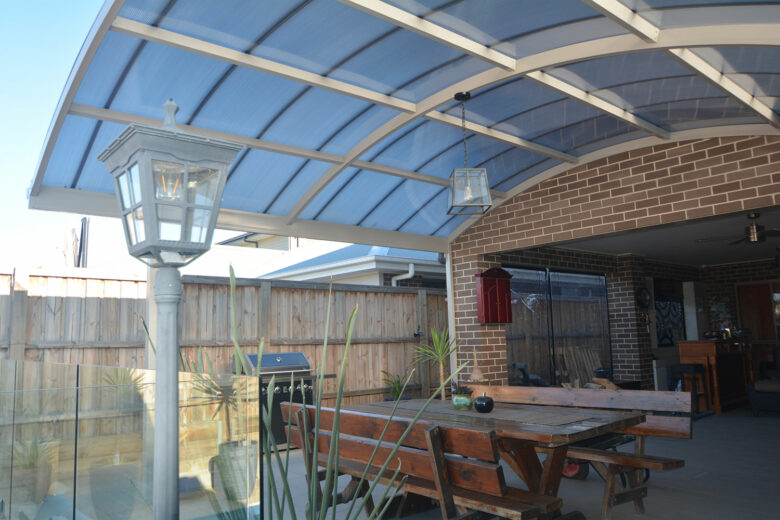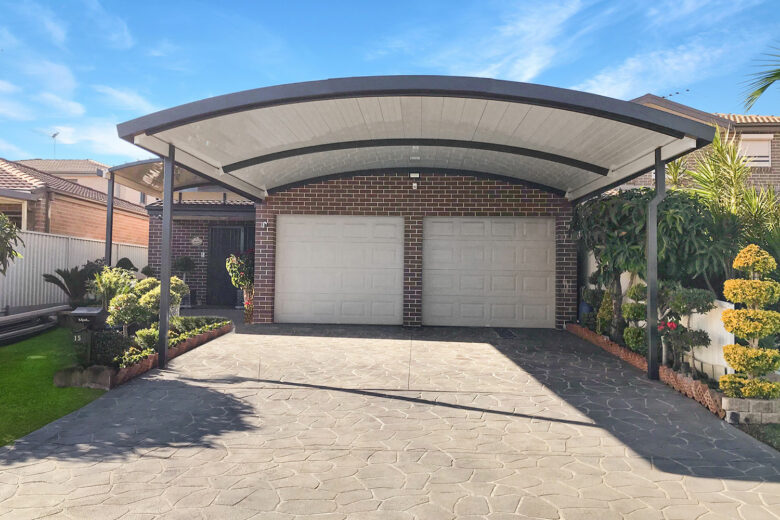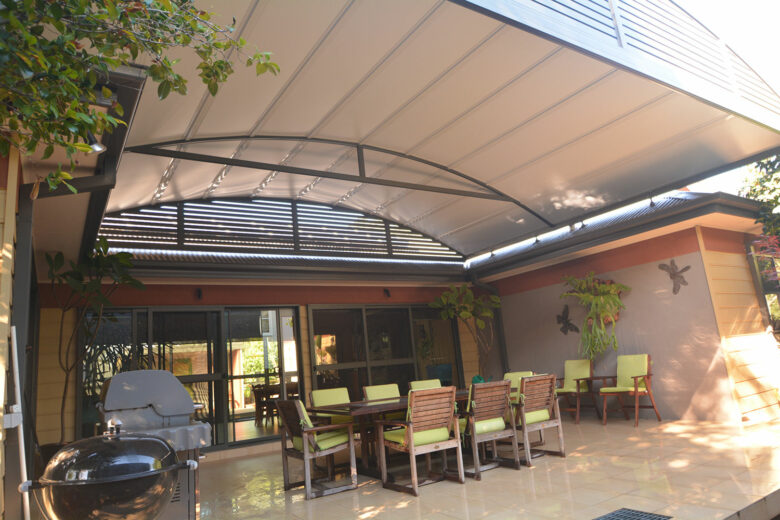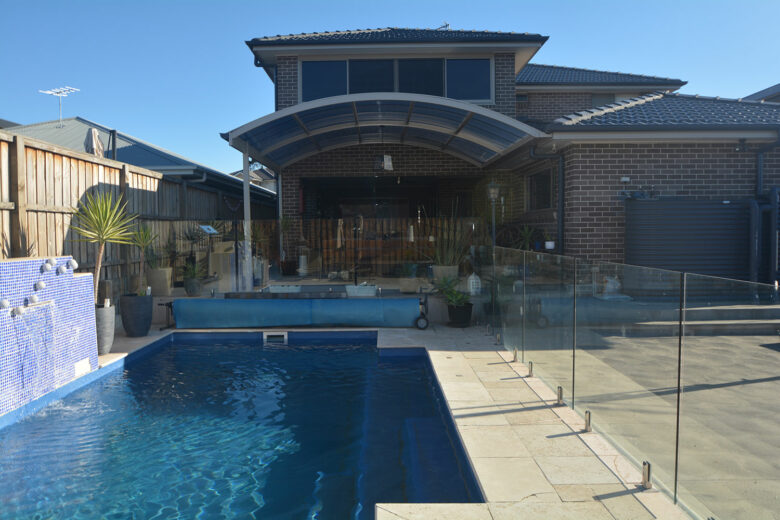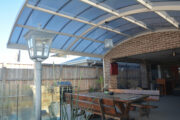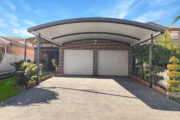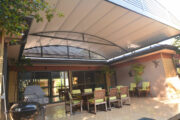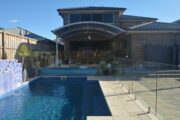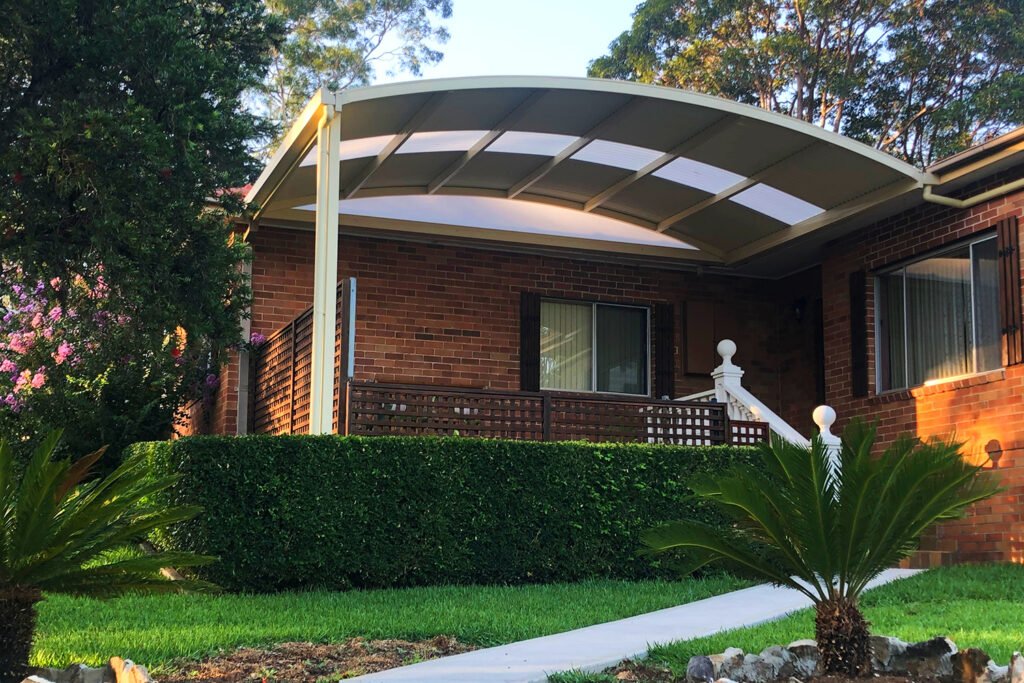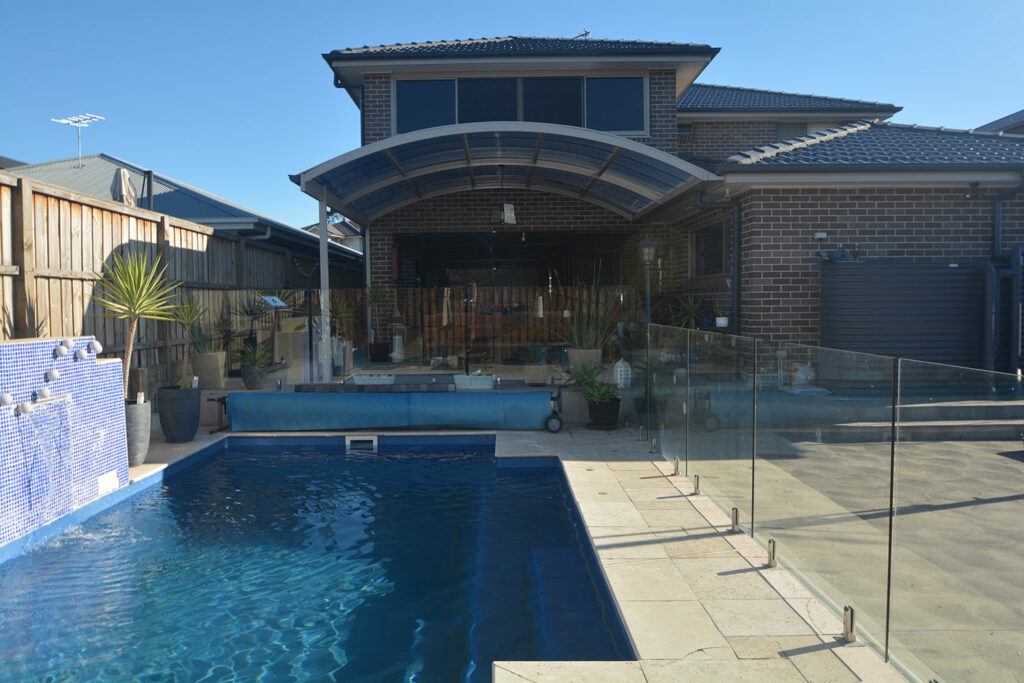Why Curved Roofs Are the Smart Choice for Sydney Homes
Curved roof patios and pergolas bring organic sophistication to Sydney properties, from the coastal elegance of Cronulla to the modern estates of Kellyville Ridge. These flowing structures transcend traditional outdoor coverage, creating spaces that feel like natural extensions of your landscape rather than imposed additions. The beauty of curved design lies in its versatility. Whether complementing the soft lines of a Federation home in Frenchs Forest or adding flowing contrast to contemporary architecture in Jordan Springs, curved roofs create visual harmony that straight lines simply cannot achieve. This architectural grace transforms ordinary backyards into extraordinary entertainment destinations that feel both sophisticated and inviting.







