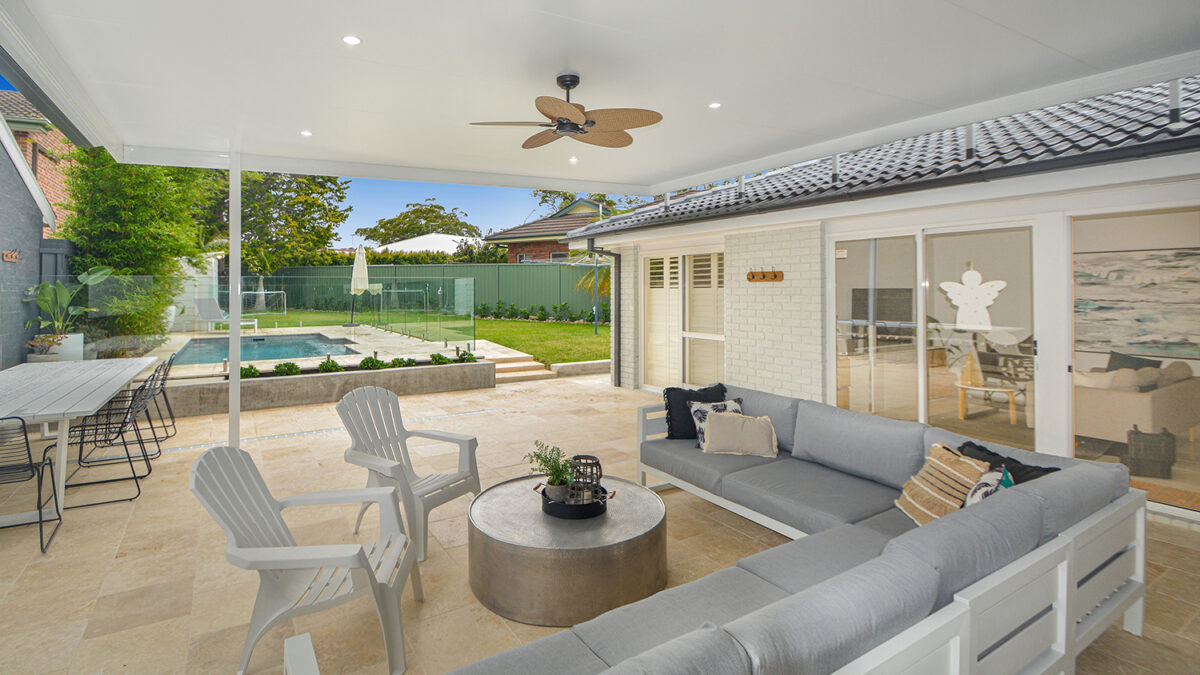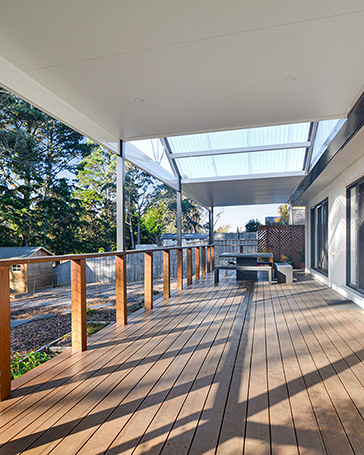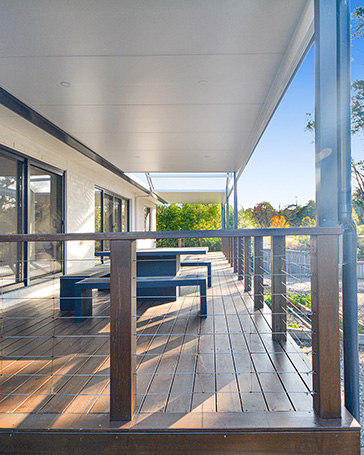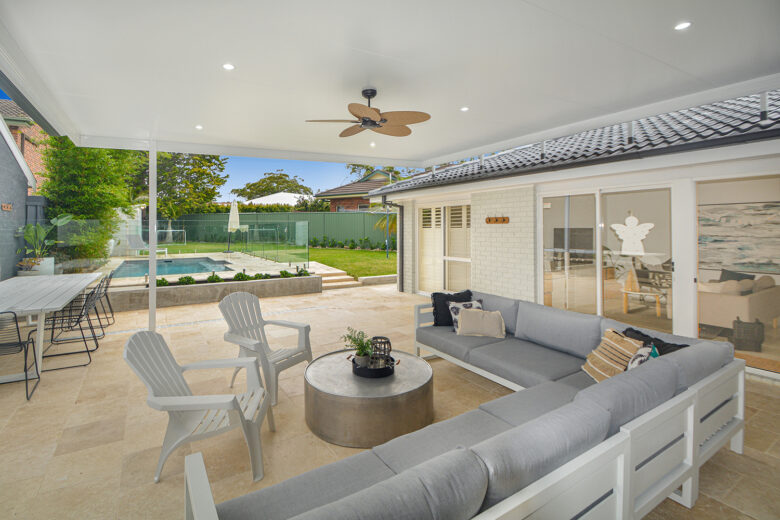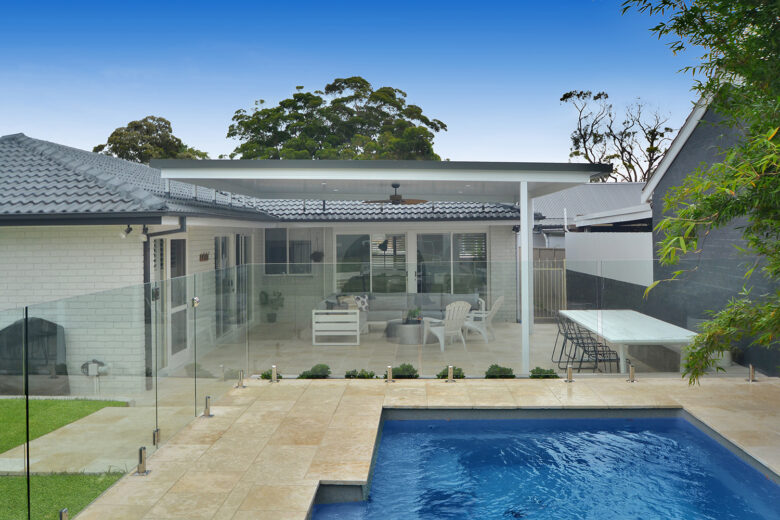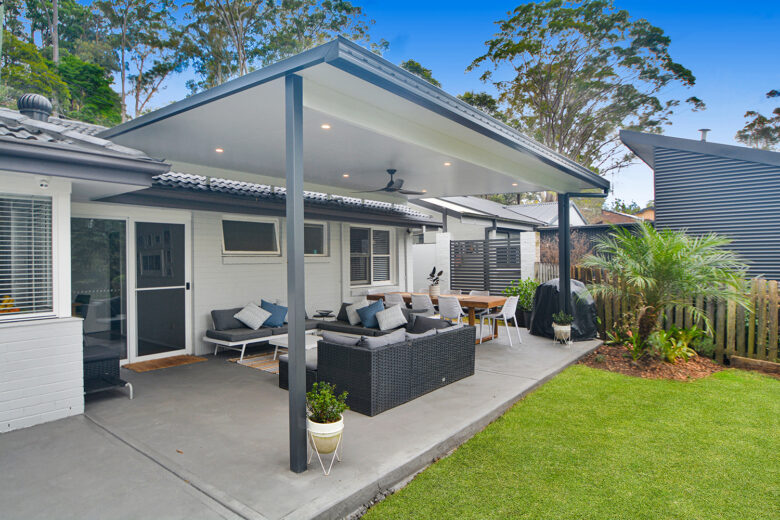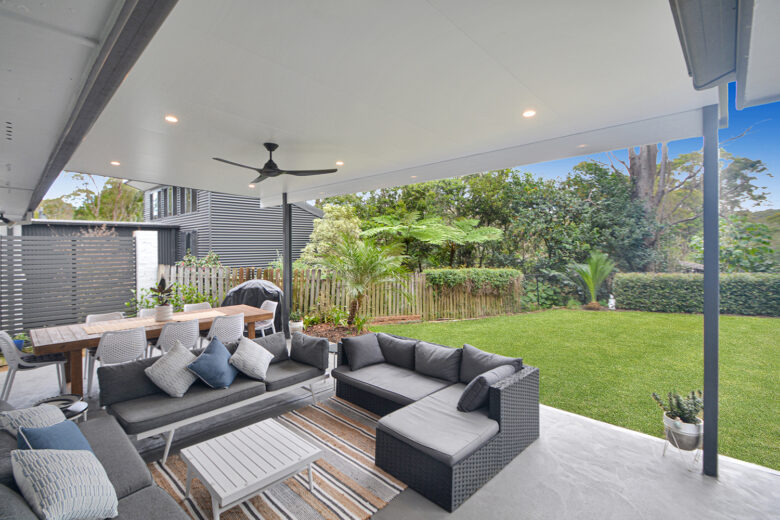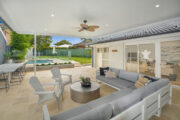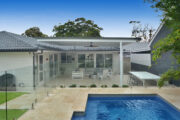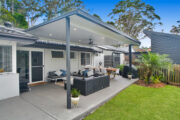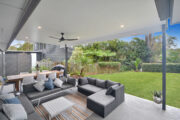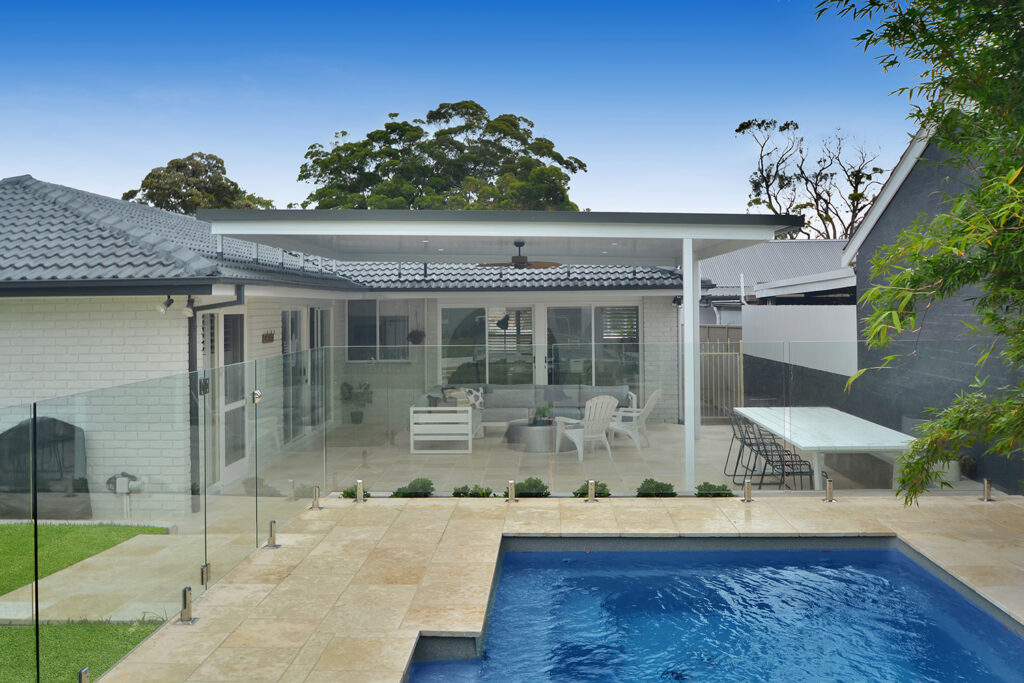Understanding the Brilliance of Flyover Patio & Pergola Design
A flyover pergola elevates outdoor living to new heights, literally. This architectural solution extends over your home’s existing roofline, creating expansive covered areas without the limitations of traditional attached structures. By bridging the gap between your home and outdoor space at an elevated level, flyover designs unlock possibilities that standard pergolas simply cannot achieve.
For Sydney homes with complex rooflines, heritage considerations, or challenging block configurations, flyover pergolas offer the perfect solution. They work brilliantly with two-storey homes, allowing ground-floor outdoor spaces to benefit from overhead protection while preserving upper-level views and natural light.
